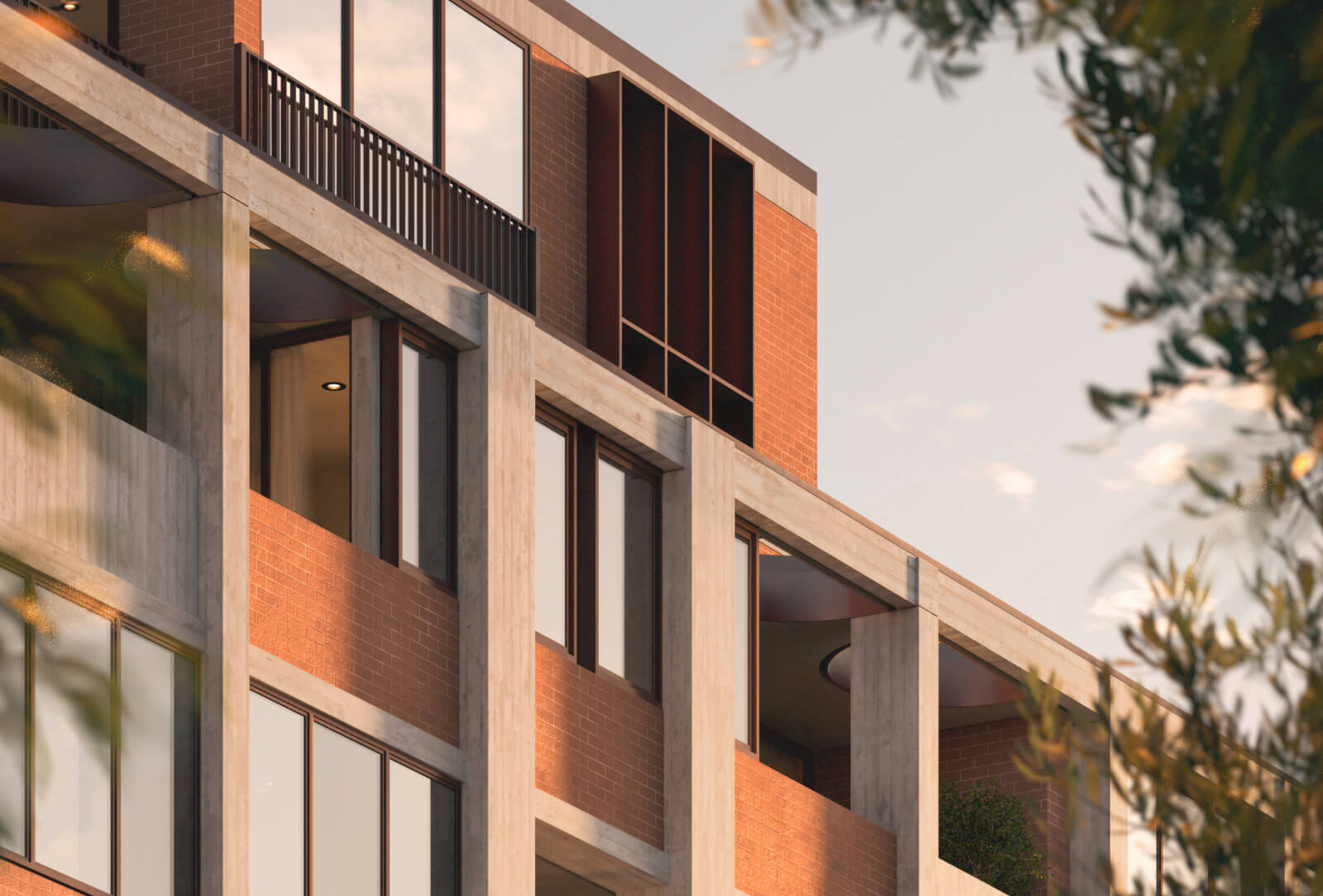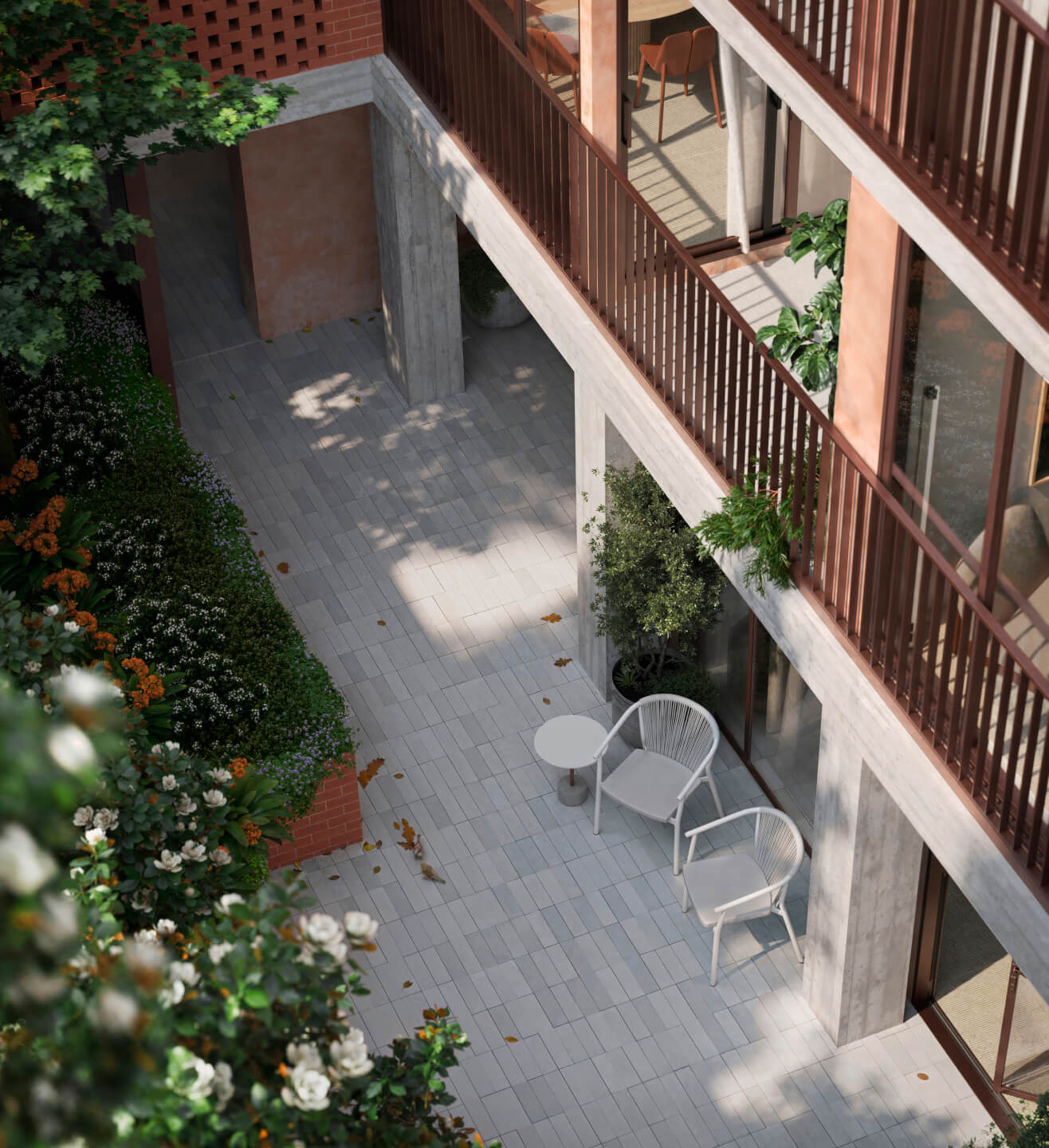The Architecture
INSPIRED BY HERITAGE,
DESIGNED FOR NEW LIVING

Building detail - artist's impression
A Sense of Home
With one eye on the past and the other firmly on a new way of living, the building draws on principles of sustainability, liveability and community, to craft New Johnston. The result is a collection of 46 one, two and three-bedroom apartments that are at once peaceful and private while still being connected to Abbotsford’s flourishing cultural life.
Just as the seemingly untouched banks of the Yarra River brings a cherished serenity to industrial Abbotsford, expansive open living spaces plus private balconies and terraces make the home a haven at New Johnston.
Additionally, the scale of the Johnston Street façade allows a separation between the building and the surrounding streets.
Timeless Design
for Modern Living
Meanwhile, the area's distinct industrial heritage makes its mark on New Johnston's streetscape through concrete and red brickwork, metal detailing and balustrading.
The character of the surrounding warehouses is referenced in depth and shadow and a stepped façade to the north, which bathes the interiors in natural light and reveals sweeping views of Victoria Park.

View across victoria park - artist's impression

Entrance detail - artist's impression
a green
sanctuary within
Returning home to New Johnston offers immediate respite from the bustle of the day-to-day. Cascading greenery and an avenue of mature trees adorn the laneway that joins the building’s Johnston and Little Turner Street sides, marking a distinction between the world outside and your New Johnston sanctuary.
With town planning architecture by MA+Co, this covered walkway acts as a subtle divider between the hospitality, office and retail spaces that occupy the building's lower levels and the residential apartments above. It also directs residents to basement car parking, bicycle parks and the central courtyard garden.
400 Johnston Street
Abbotsford VIC 3067
© Design & Build by Savi Communications 2026